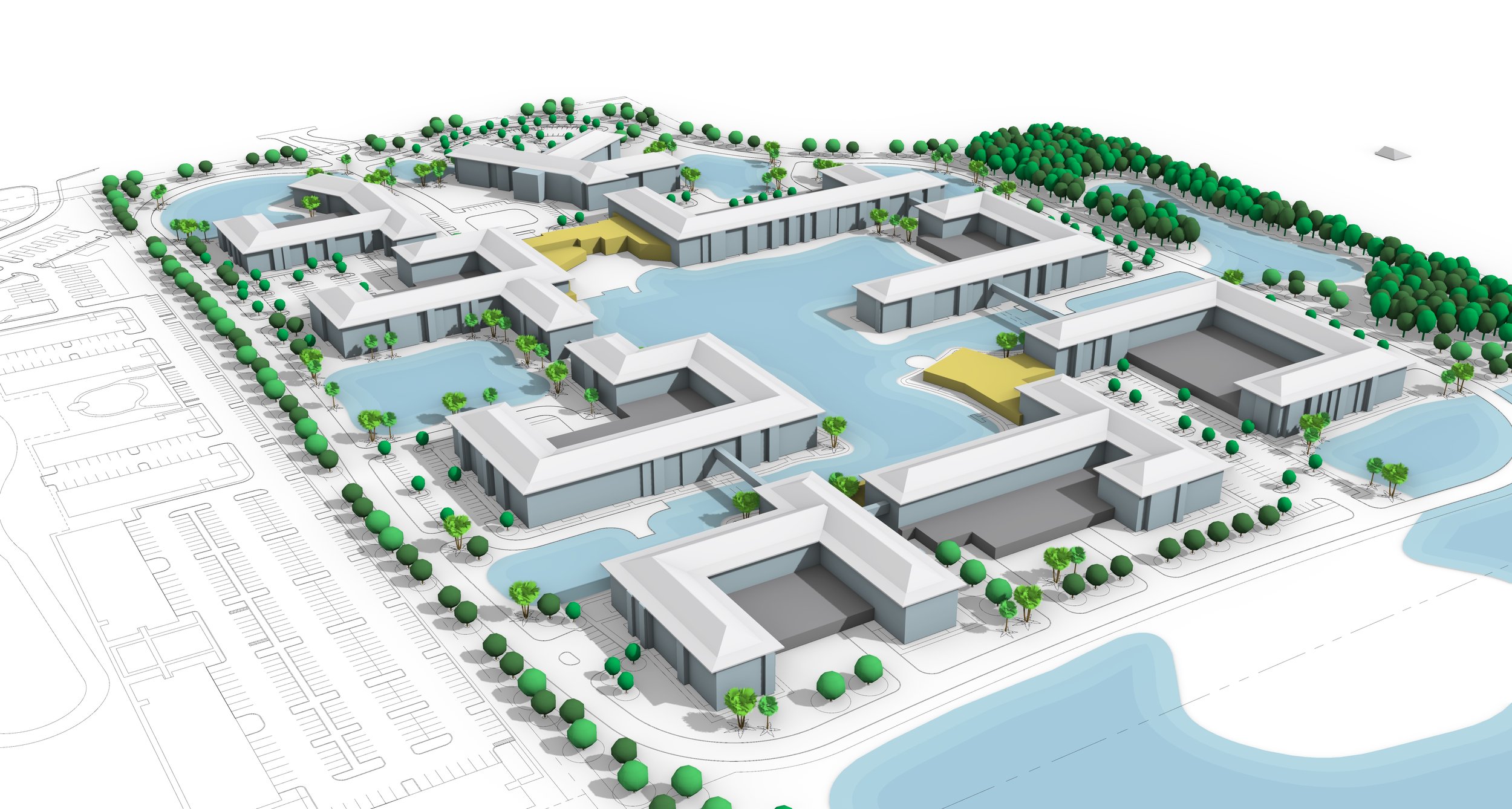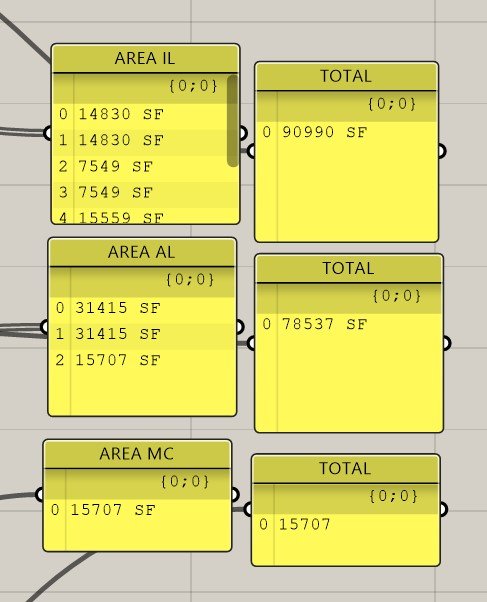Parametric design is a design method in which building elements and engineering components are shaped based on algorithmic processes rather than direct manipulation.
Parametric modeling has been useful to my work in various projects. By utilizing it effectively, architects can revolutionize the design process and enhance the visualization of their concepts.
Energy/wind analysis
In the early stages of design, it’s important to know the impact a building’s form can have on solar heat gain and other similar metrics. Using the simple energy model, it’s easy to visualize these metrics on the building façade.
Input 1:
Context buildings can be added to give accurate sun and skylight information.
Input 2:
Highlighting the building exterior in which to perform the solar analysis on.
Direct Sun Hours:
Calculates the total number of direct sunlight hours over the length of a year.
Incident Radiation:
Evaluating the impact of building orientation on both energy use and the size/cost of heating/cooling systems.
Sky View:
The percentage of the sky that is visible from the geometry surfaces.
Horizontal Radial View:
The percentage of the 360 horizontal view plane that is not blocked by the context geometry.
context geometry
Modeling context geometry can be time consuming. Using Open Street Maps (OSM), an open source database, roads, buildings, water, and trees can become 3D in an instant.
Building type and number of stories are included in the Open Street Map (OSM) data. No input is required to determine scale and size of buildings.
Trees are modeling using a single point and some basic parameters. Additional manipulation could modify trees appearance/size.
Single family residential buildings are given a different form to distinguish themselves from other building types. Roof pitches, distribution of 1 to 2 story, and random seed can all be modified.
Site Planning
Parametric design can be useful for site planning as well. In the example shown, it can read information on a 2D site plan and give basic massing and features such as trees and lakes to instantly give a sense of scale to a project.
As site plan options are explored, key metrics are updated in real time. On the example to the left, different orientations of program elements are expressed in different colors. Using parametric design in this instance was valuable for testing many different options.
Parametric design gives the user the ability to use data to back up their design concepts. Building aesthetics and information are not independent of each other but are influenced by one another, enhancing the iterative design process.




















