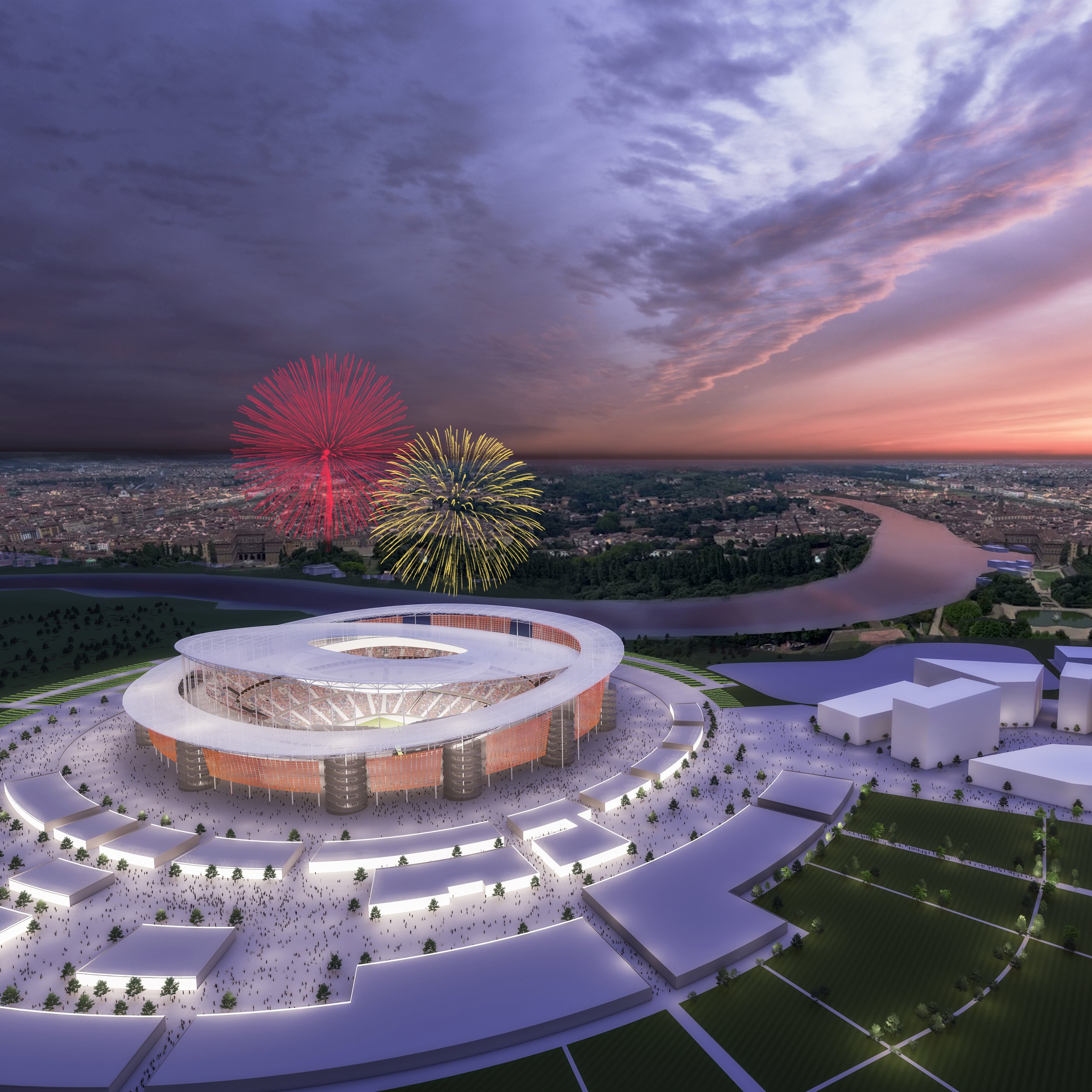
Stadio Della Roma
Typology:
Stadium
Project Location:
Rome, Italy
Project Phases:
Research, Development, Proposal
My Contribution:
Design of Concourses
Design of Structural Systems
Renderings / Diagrams
Research / Development
Approaching a stadium project for the AS Roma football team, careful consideration for how home and away team fans would circulate around the concourses. Initially, retail spaces were integrated into the plan of the stadium to serve as a destination so fans could enjoy the stadium at all times of the year.
Conceptual Floor Plan - Suite Level
Ground Level
Second Concourse
Suite Level
Third Concourse
Proposal
Floor Plans
The give a dynamic appearance to the stadium, the roof was divided into two rings that cover the stands and concourses.
For the inner ring, a tension and compression ring solution was applied to give a lightweight appearance as to not be too distracting for spectators.
As for the outer ring, a space frame was utilized for it’s structural integrity and need for it to tie into the metal panel skin system surrounding the exterior.
Skin and Roof System
View from Second Concourse Level
Structure Details
Stadium Section
Stadium Elevation














