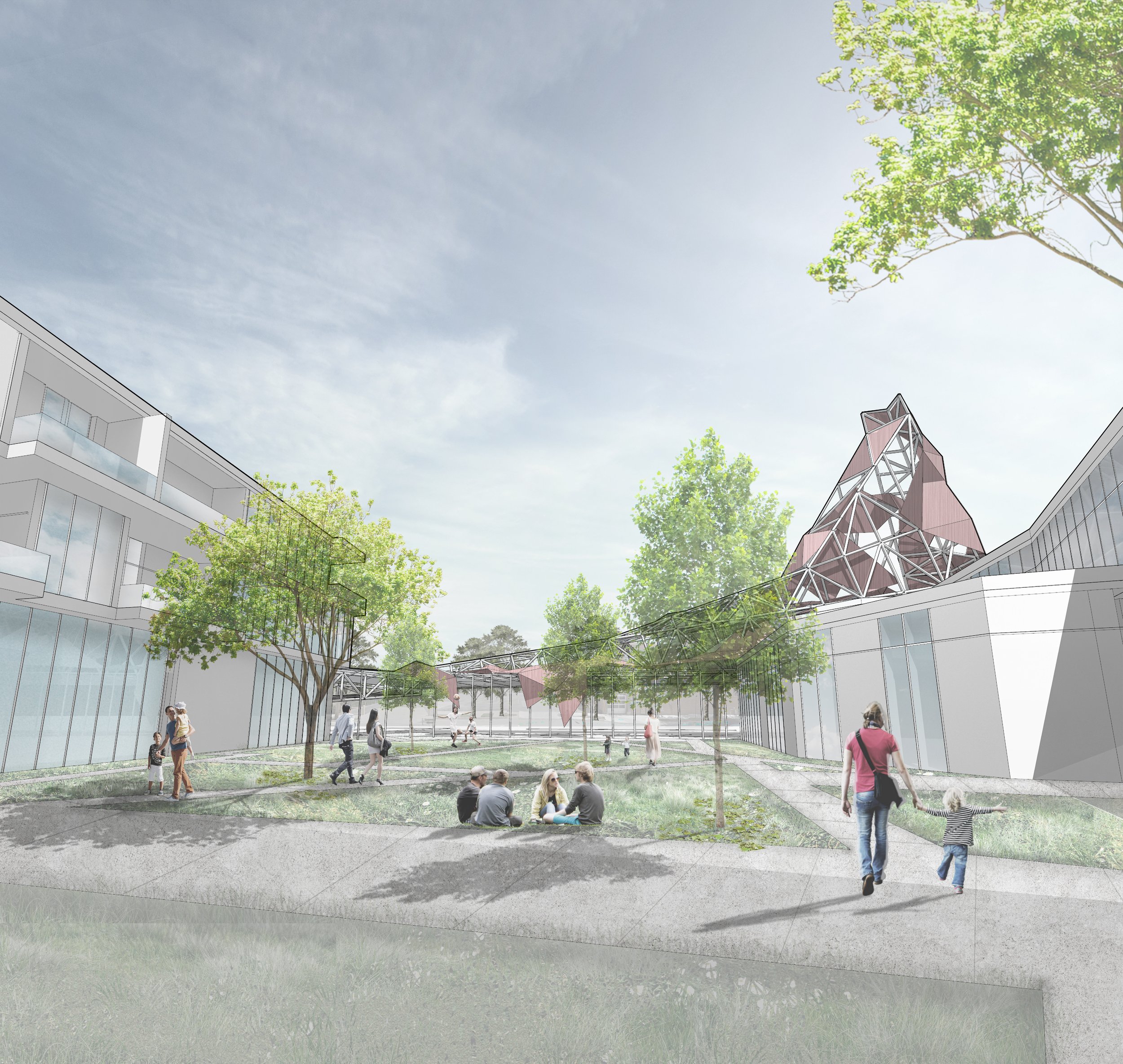
tulsa Transit Center
Typology:
Transit Center, Multi-use
Project Location:
Tulsa, OK
Project Phases:
Research, Proposal
My Contribution:
Code Research
Space Planning
Exterior Renderings
Section Diagrams
Research
The project site, located in downtown Tulsa, OK, had requirements to abide to such as a build-to requirement on the property line and bulk plane restrictions. Like many project, this project started with knowing these restrictions and documenting them before starting on space planning.
Bulk Plane Diagrams
Analyzing the programmatic spaces and their adjacencies to each other was integral before laying out a plan.
On the final proposal, I’ve included a small number of apartments to be added onto the included program as the area of downtown was in desperate need for housing.
Bubble Diagram
Proposal
As apparent from the site plan, I wanted all four elevations of the building to respect the urban setting while angling the building back slightly in key places.
In the center of the site rests an informal gathering space for users of the transit center to enjoy as well as any pedestrians passing through.
Site Plan
Ground Floor
On the ground floor, retail spaces, waiting platforms and other support spaces are present to support the site and program requirements.
Second Floor
On the second level, more multi-use spaces and amenities are arranged to allow for apartment residents and visitors to share spaces.
View from Internal Courtyard
A defining feature of this project was its exposed structure and steel elements acting as a landmark for the city. Using the beauty of the steel elements, the buildings walls are simple and understated as to not distract from the structure.
Elevating bridges over the city streets below became a unifying element that would provide visitors a unique experience when using the transit hub.
Sections and Structural Details
View of Pedestrian Bridge
Steel Structure Details















