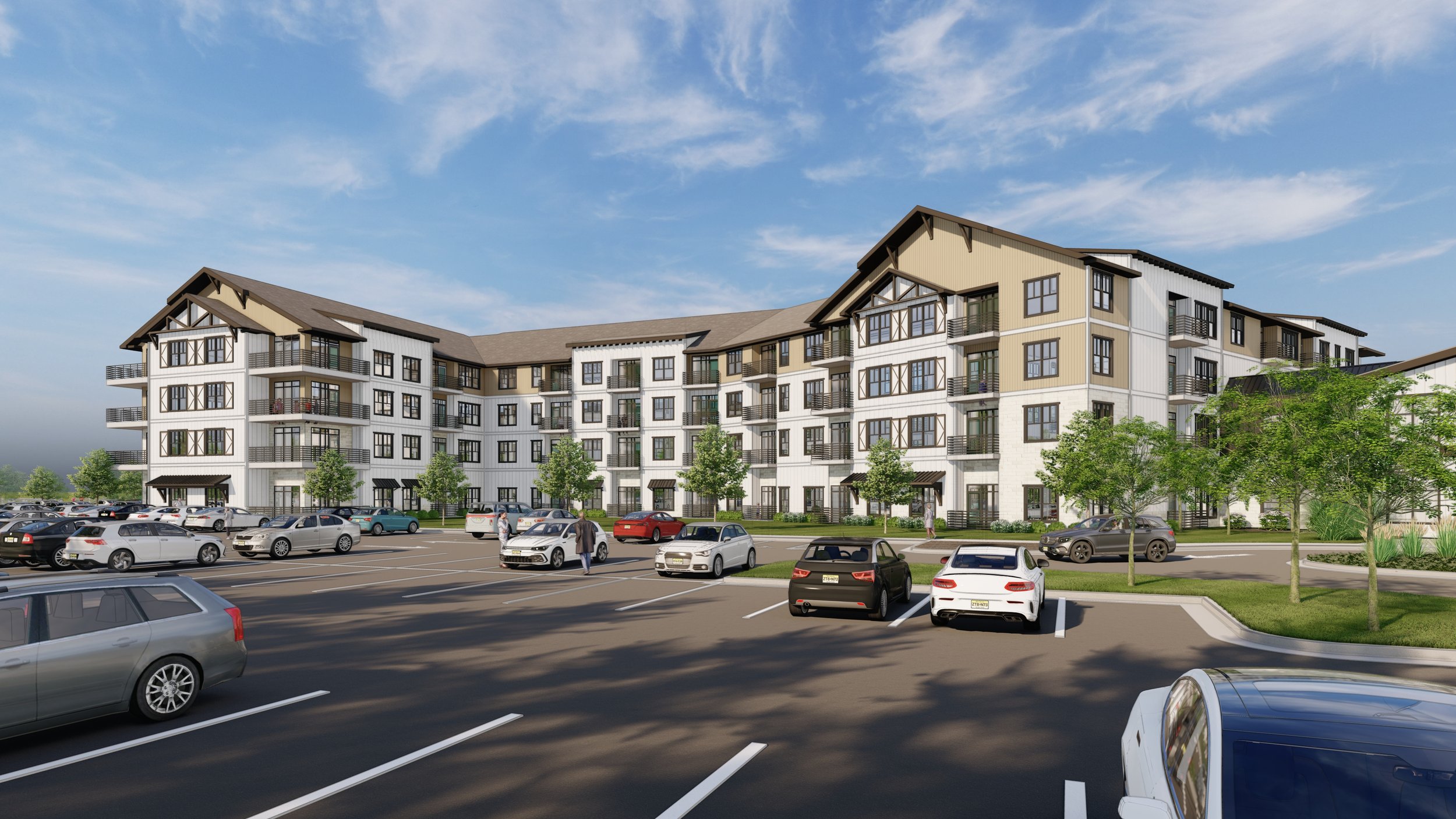
CHerry Hill
Typology:
Senior Living
Project Location:
Cherry Hill, NJ
Project Phases:
Concept, SD
My Contribution:
Site Planning
Exterior Design
View Studies & Animation
SD Renderings
Aided in space planning
Site planning
The L-shaped project site made it challenging to fit surface parking and access roads for delivery and emergency vehicles.
Also, the presence of wetlands and a notably steep grade posed another obstacle, which prevented construction on the right half of the parcel.
Site Plan + Project Data Table
Exterior Design
Holly Ravine Farm
The site used to be home to the Holly Ravine Farm and Cowtail Dairy Bar in the mid 1800s. Being a small, close-nit community, the township of Cherry Hill wanted to preserve the history of this site and retain the small scale of the community as much as possible.
In concept development, we even had discussions with the client to build a small barn structure, detached from the senior living building, to function as a Dairy Bar. The idea was to be open to all members of the community and bring activity to the site once again.
View of Amenity Building
View of Independent Living Building
view studies
Concerned with the impact of the new development, the citizens of Cherry Hill requested a number of view studies from Evesham and Springdale road. To please the client and the township, we explored many options that balanced the scale of the building while still making the development viable for the client.
View from Evesham Road






