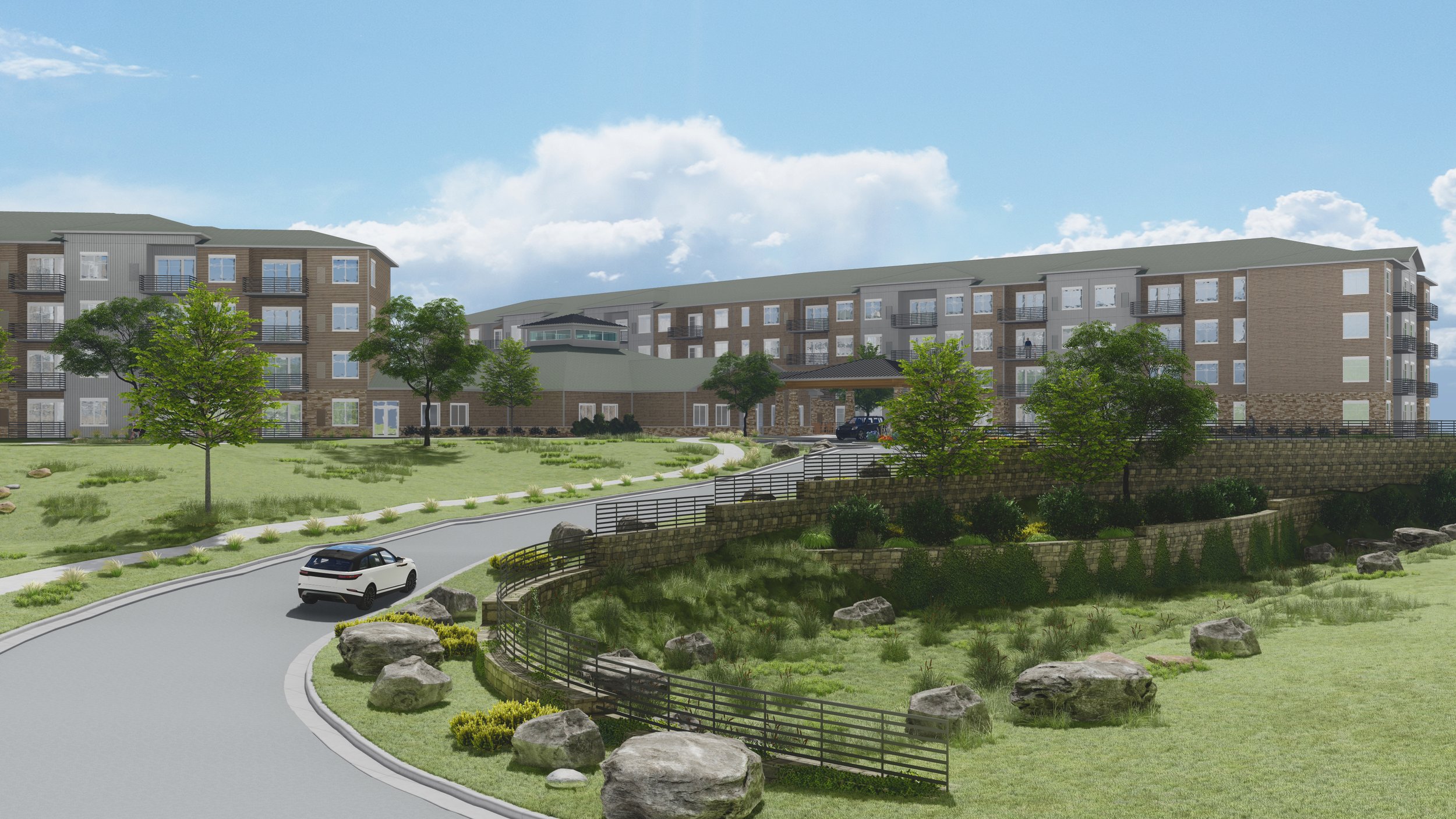
Mission Preserve
Typology:
Senior Living
Project Location:
Mission, KS
Project Phases:
Concept, SD
My Contribution:
Exterior Design
Space planning
Renderings
Elevations
SITE PLANNING
This particular site, along 51st street in Mission, Kansas, was unique in that the steep grade and tough soil conditions made developing active adult residences and amenities challenging.
In addition to this, the site features a dense forest which the developer, the city, and the nearby residences enjoyed. So, the goal when planning the site centered around preserving as much of the existing vegetation and minimizing site excavation.
Site Plan + Project Data Tables
EXTERIOR MATERIALS
The 1.5 story clubhouse, brought the two resident wings together and houses the majority of the amenity spaces for the 132 residents.
Featuring tall vaulted ceilings and clearstory windows, the central amenity spaces were spacious and abundant with natural light.
Clubhouse Elevations
Clubhouse Floor Plan
Amenity Deck and stepped Community Garden
Stepped Community Garden
The material pallet was chosen to highlight key features of the building while remaining aware of cost. A base layer of stone encapsulates the ground floor and tan lap siding is used more often throughout the exterior façade as to not distract. As an accent material, white board and batten siding is used in bump outs and extend above the roofline to create variety in the profile of the building.
Resident Wing Elevations
Clubhouse Entrance








